


  |
HAGIOS POLYEUKTOS |
 |
 INTRODUCTION
INTRODUCTION
 CONTENTS
CONTENTS
 HIPPODROME
HIPPODROME
 WHAT'S NEW
WHAT'S NEW
 MUSEUM
MUSEUM


 LINKS
LINKS
 AWARDS
AWARDS
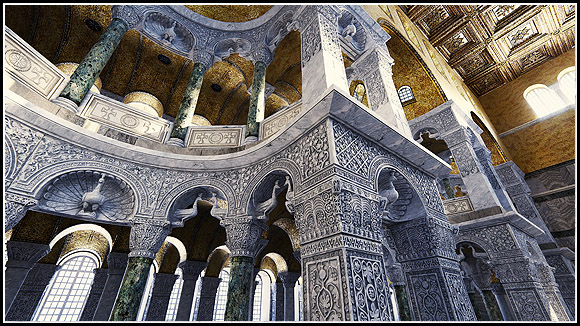
View from the nave, looking south-west through the south arcade into the south aisle.
The church of St. Polyeuktos was built in the early sixth century by Anicia Juliana, the daughter of Flavius Anicius Olybrius, who was briefly emperor of the West in 472.
Sculptural fragments of the church were uncovered by chance by bulldozers in the Sarachane region of Istanbul in 1960. Some of the marble pieces were inscribed with parts of a long poem known to have been carved in the church. The discovery led to an excavation of the site from 1964 to 1969 by Martin Harrison and Nezih Firatli.
The excavation brought to light much more architectural sculpture, often exquisitely carved, and revealed the vaults of the high platform on which the church superstructures had been built. The results of the excavation were published in a detailed excavation report (Harrison 1986) and a popular book (Harrison 1989).
Many stamped bricks were discovered during the excavation, and by studying these Jonathan Bardill dated the construction of the church superstructure to between 518 and 522 (Bardill 2004). Since the church was an immediate predecessor of Justinian's domed church of Hagia Sophia (532-537), its architectural form is of great significance in the history of Byzantine architecture.
In 1994, Bardill began a new study of the excavation archive at Oxford University. This resulted in the publication of two preliminary studies on the church's architecture and symbolism, in which Bardill announced the on-going project and his intention to publish a monograph on the church (Bardill 2005, 2011).
In these studies, the church was shown to have had three exedras (niches) on either side of the nave, and, beyond these, twin aisles. It was also demonstrated that verses 1 to 21 of the poem were carved on the south side of the nave, and verses 22 to 41 on the north side. The most controversial result of the research was that St. Polyeuktos was not domed; rather, the nave was covered with a gilded coffered ceiling. By contrast, the aisles were vaulted with brick, making the church a hybrid construction with respect to its roofing.
The research has progressed significantly since the preliminary articles were published. Although the main conclusions remain valid, many important updates have been made. For example, the depth of the exedras has been slightly increased to accommodate extra arches, the design of the narthex has been refined, the form of the aisle vaulting has been resolved, the roofline has been adjusted to admit light through windows in the exedra semi-domes, and the clerestory fenestration and roofing have been reconsidered.
The continuing research programme has received the generous support of the Turkish Ministry of Culture and the Istanbul Archaeological Museums in 2006 and 2019.
The scanning of the surviving architectural elements made it possible to check the joints between broken fragments, to check sizes of blocks and their fitting with each other, and to explore the precise form of the aisle vaults that abutted the rear faces of the entablature blocks.
The images published here are a foretaste of those that will appear in Bardill's forthcoming monograph on St. Polyeuktos, which is titled King Solomon Surpassed.
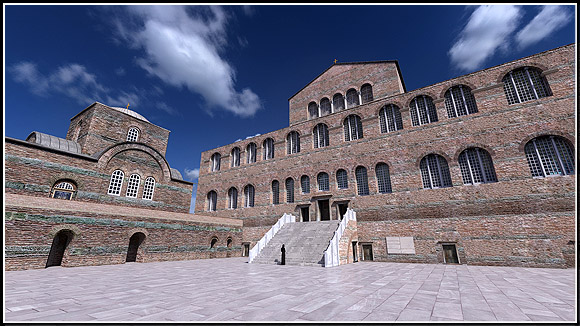
Exterior of the church, looking north-east. The building on the north side of the atrium is believed to have been a baptistery. To the right of the main staircase are marble plaques bearing 35 verses of poetry praising the architectural achievement.
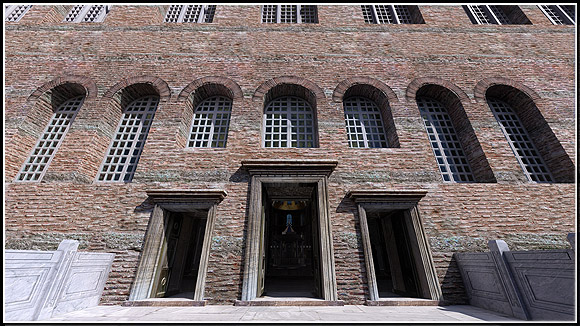
Main doors leading into the narthex.
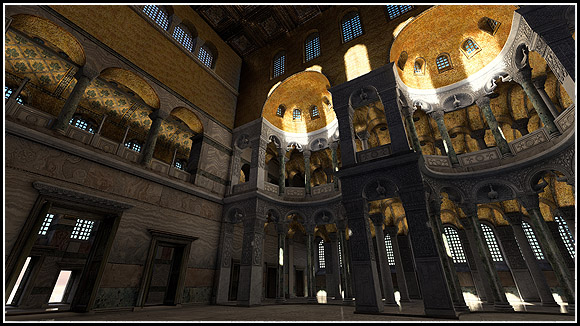
Interior of the nave looking north-west. Scanning of the surviving blocks from the entablature has shown that the three exedras on either side of the nave were of the same size.
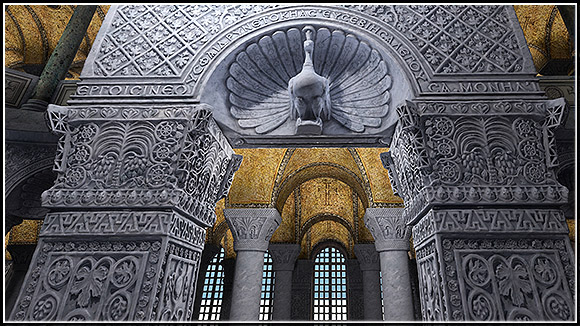
Reconstruction of a straight element of the inscribed entablature, supported by palm-tree capitals. Forty-one verses of poetry are known to have been inscribed in the nave, and the proposed reconstruction accommodates these comfortably.
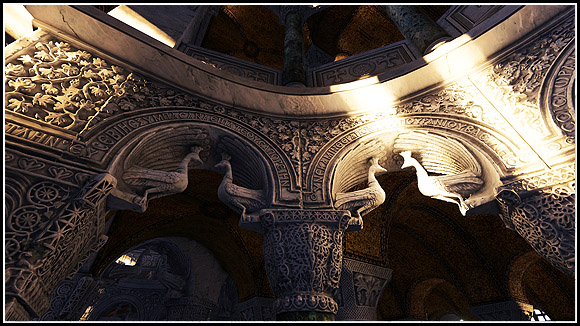
Reconstruction of the north-east exedra. This exedra was inscribed with verses 36-40. The capitals supporting the arches are modelled on an example in the Archaeological Museum in Barcelona.
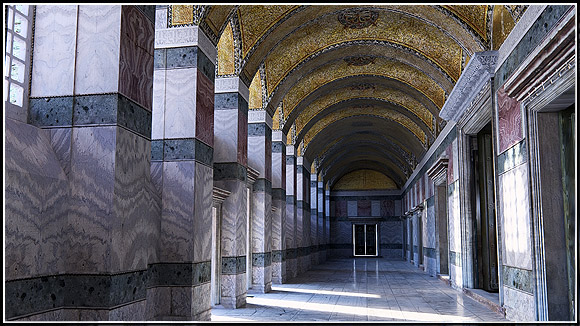
View looking north along the narthex. Note the highly decorated door hood over the central door leading into the nave.
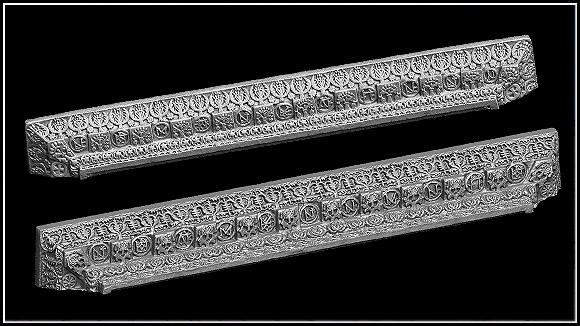
Reconstructions (based on scans) of the highly decorated door hoods from the main door between the narthex and nave.
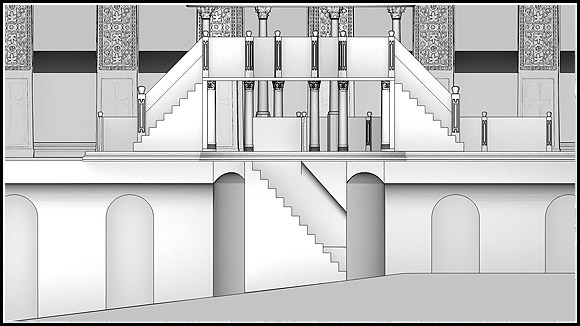
Cross-section through the ambo (pulpit). Note the staircase ascending to the nave from the axial passage below. The ambo is wider than usual to provide adequate headroom for those emerging from the substructure.
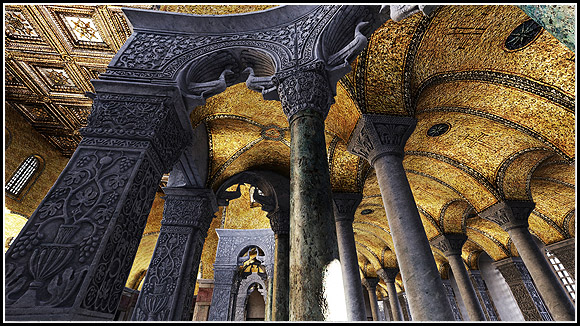
View into the vaults of the gallery. The piers that support the entablature have been modelled on the Pilastri Acritani, which now stand outside the basilica of San Marco in Venice, having been looted from St. Polyeuktos in the thirteenth century. Behind the straight elements of the entablature were cross-vaults. In contrast, the bays of the aisles were covered with double-curvature vaults. The aisle vaults were supported by lily capitals, examples of which were reused in the loggia of San Marco.
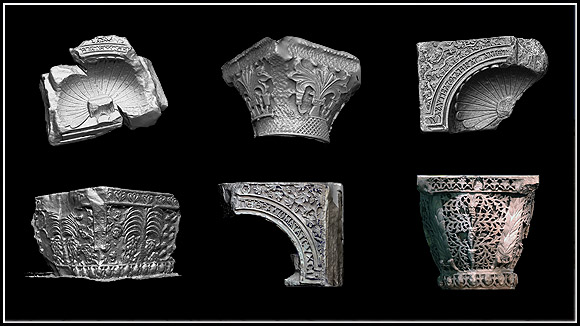
Examples of scans of surviving sculpture from St. Polyeuktos. Scans such as these formed the basis of the digital reconstruction.
Bibliography
- Bardill 2004
J. Bardill, Brickstamps of Constantinople. 2 vols. (Oxford 2004). - Bardill 2005
J. Bardill, "A New Temple for Byzantium: Anicia Juliana, King Solomon, and the Gilded Ceiling of the Church of St. Polyeuktos in Constantinople." Late Antique Archaeology 3.1 (2005) (= W. Bowden, A. Gutteridge, C. Machado, eds., Social and Political Life in Late Antiquity [Leiden - Boston 2006]): 339-70. - Bardill 2011
J. Bardill, "Eglise Saint-Polyeucte a Constantinople: Nouvelle solution pour l'enigme de sa reconstitution." In: J.-M. Spieser, ed. Architecture paleochretienne. Gollion 2011, 77-103, 155-58, 166-67. - Harrison 1986
R. M. Harrison, Excavations at Sarachane in Istanbul I (Princeton, NJ - Washington, DC 1986). - Harrison 1989
R. M. Harrison, A Temple for Byzantium: The Discovery and Excavation of Anicia Juliana's Palace-Church in Istanbul (London 1989).
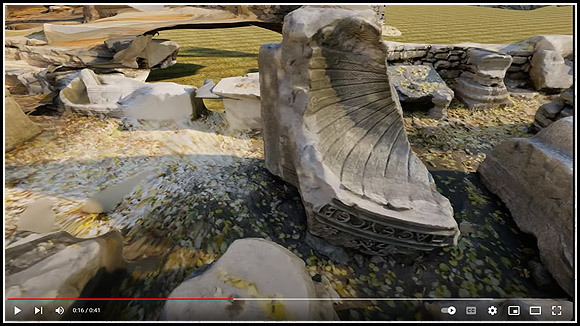
Video made using scans of the sculptured blocks that are housed in the Istanbul Archaeological Museums

